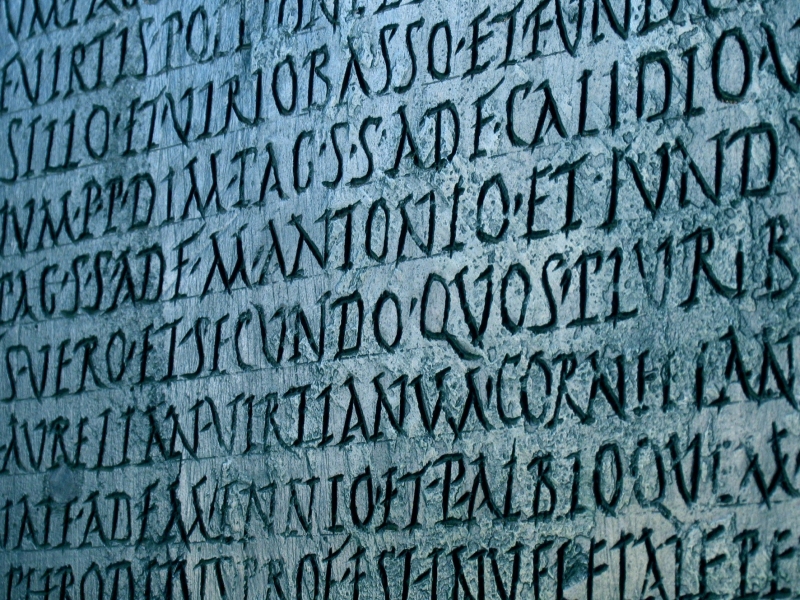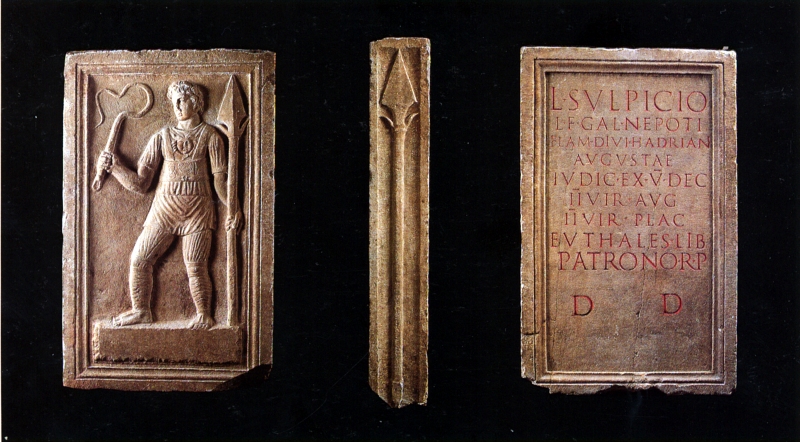Download brochure in English (Acrobat Reader PDF)
The Roman city
Veleia looks like a typical mountain centre, with its buildings placed on a
terraced hillside, partly natural and partly artificial, and the structures for
the religious, social and civil life (the latter belonging to the most powerful
families) organized around the forum.
The forum of Veleia was formed by a square, paved by slabs of sandstone, closed
on one side by the basilica, where justice was administered and public functions
carried out; it was surrounded on the other three sides by a portico, with the
tabernae (the shops). In the main room of the basilica, statues of marble from
Luni, portraying the members of the Julio-Claudian family, were aligned on a
podium against the back wall.
In the second half of the I century AD, on the northern side, facing the
basilica, a monumental entrance with columns on two sides was placed to connect
the inner portico with a new one, probably planned for public use.
On the upper terrace, overlooking the basilica, there are the ruins of the
thermal spa, belonging to the Imperial period, and the built-up southern
district, including the Domus del cinghiale, a clear example of a Roman house
with atrium.
The present appearance dates back to the Imperial period but traces of more
ancient times have been unearthed in different areas of the town.

A view of the Archaeological Excavations of the Roman town of Veleia
Veleia: the Archaeological site
The buildings were placed on a terraced hillside and we can distinguish the
chronology of the different building stages. The forum, of the Augustan and
Julio Claudian period, extended over a level ground that had been artificially
created through a deep excavation, as revealed by the stratification, clearly
recognizable under the staircase of the oriental side. The well-preserved paving
was surrounded by a drainage canal to carry rainwater away.
The Forum
It is surrounded on three sides by a portico with shops and public buildings,
all provided with a heating system. Originally it probably seemed to widen out
thanks to the optical illusion of a wall painting.
It was closed on the fourth side by the lower terrace, obtained by amassing the
materials from the excavation of the upper slope, and contained by solid
substructures. This terrace, connected to the upper one by an impressive
entrance, was probably intended for religious purposes.
To the west of the forum, recent excavations have unearthed ruins of buildings
that have been dated prior to its construction, as well as ruins of its original
entrance, which was replaced by the monumental one, on the northern side, during
the second half of the I century AD.

The forum
The ruins of the basilica
The basilica was located on the southern side of the complex; it was a building
with a nave and no aisles, with rectangular exedrae in the heads, intended for
the worship of the emperors. For this commemorative purpose, twelve statues of
marble from Luni, portraying members of the Julio Claudian family, were aligned
along the back wall.
The whole complex was erected, as revealed by a series of inscriptions, thanks
to the generosity of some wealthy citizens and local magistrates.

Marble statues of the
Julius-Claudian cycle from the Basilica of Veleia - Archaeological National
Museum of Parma
The bath
Above the forum there is a residential district and a bath. The terrace,
where a parish church devoted to Saint Antonino was built during the Middle
Ages, had probably already been the location of a religious building in more
ancient times. Further up, there is another building that was correctly
identified, when discovered, as a water reservoir, but was then misinterpreted
as an amphitheatre and as such restored.
The findings
The official exploration of Veleia started in 1760 under the Duke of Parma,
don Filippo I di Borbone, after the discovery by chance in 1747 of the Trajan
“tabula alimentaria” which still remains the biggest bronze Roman inscription
found.

The Tabula Alimentaria (particular) - Archaeological National Museum of Parma
The Museum of Veleia
At the end of the 18th century, to the west of the basilica, the
housekeeper's house was erected; then, in the first half of the 19th century, a
building intended for the curator, was built next to it and was to receive,
besides the cast of the Trajan tabula and the Lex de Gallia Cisalpina, a group
of findings that represents the most significant moment in the history of Veleia:
the ligurian origins, the building of the most valuable public monuments, the
furniture of private houses and the objects of everyday life, the gladiator
combats and the funerary rites

The marble Venator's stele, dedicated from a former slave gladiator Euthales to
his protector Lucio Sulpicio Nepote
L(ucio) Sulpicio L(ucii) filio Gal(eria) Nepoti Flam(ini) divi Hadriani Augustae
Iudic(i) ex (quinque) dec(uriis) (duo)vir(o) Aug(ustae) (duo)viro Plac(entiae)
Euthales lib(ertus) Patrono r(ei) p(ublicae) D(ecurionum) D(ecreto)